🏡 Unlock the Stories Your Home’s Style Tells! 🏡
Ever wondered what makes a Craftsman cozy or a Mid-Century Modern so sleek? As your local real estate expert here in the beautiful Pacific Northwest, I believe that understanding architectural styles can deepen your appreciation for the homes around us and help you define what you’re looking for in your next dream home. Whether you’re buying, selling, or just curious, let’s explore some popular designs you might encounter – some of which are right here in our Mercer Island neighborhoods!
Swipe through the images to see examples of these fantastic styles:
-
A-Frame:
- Instantly Recognizable! Characterized by its steeply sloped, triangular roof that often reaches close to the ground, resembling the letter “A.”
- Key Features: Open floor plans, large windows to embrace natural light and views (perfect for our scenic surroundings!), and cozy loft spaces.
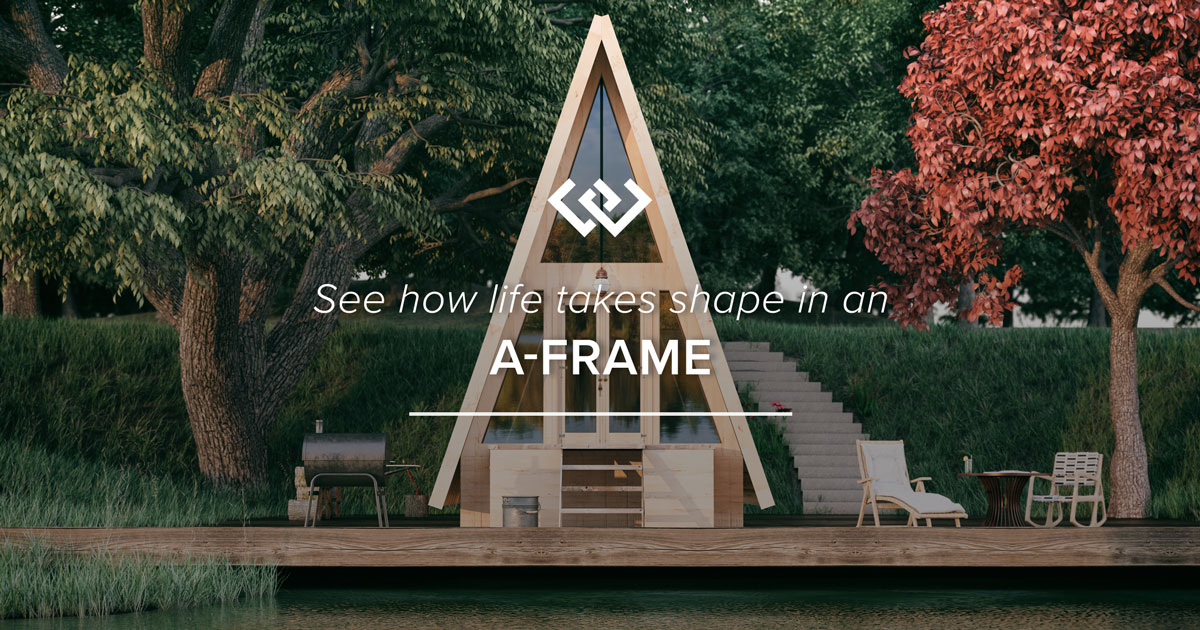
-
Art Deco:
- Glamour and Geometry. A style born from the 1920s and 30s, known for its rich ornamentation, geometric patterns, and a sense of luxury.
- Key Features: Sleek, linear appearance; stylized motifs (chevrons, sunbursts); smooth stucco or stone exteriors, and often, dramatic stepped forms.
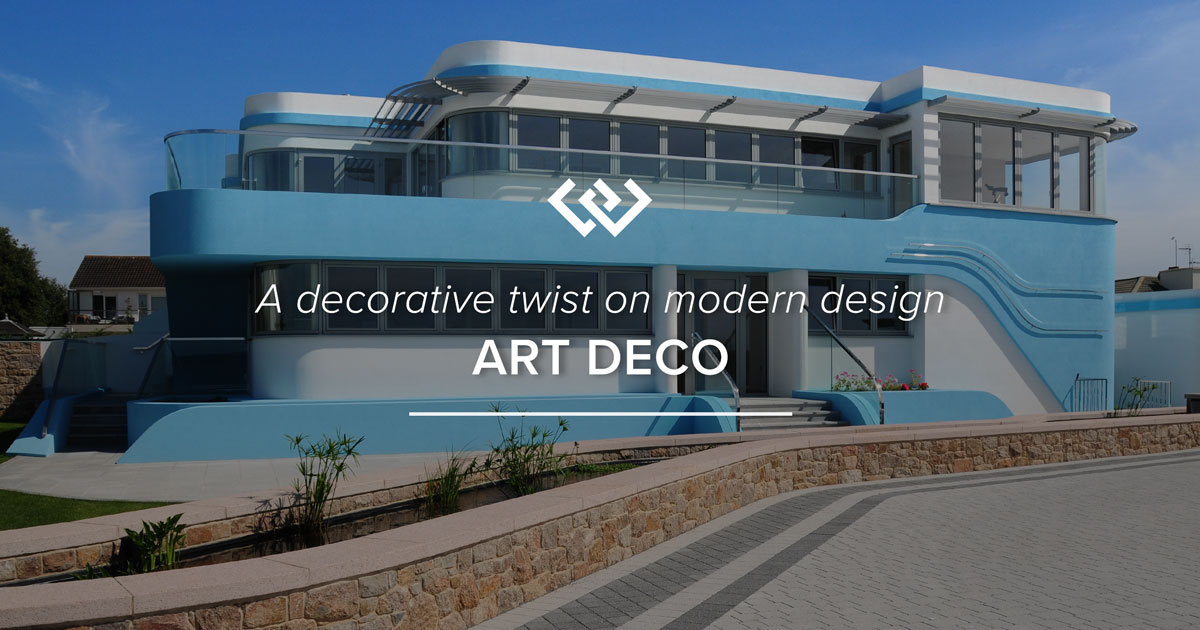
-
Cape Cod:
- Classic American Charm. Originating from colonial New England, these homes are known for their simple, practical, and enduring appeal.
- Key Features: Steeply pitched gabled roof, a large central chimney, symmetrical facade with a central door, multi-paned double-hung windows, and typically shingle or clapboard siding. Often 1 to 1.5 stories.
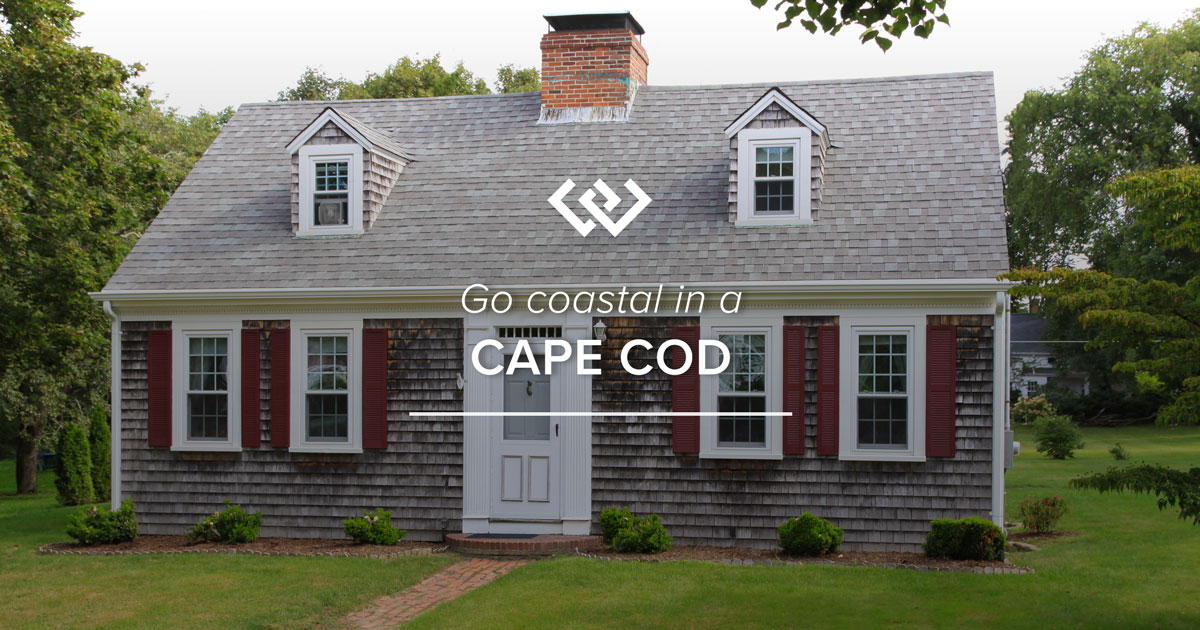
-
Colonial:
- Timeless and Symmetrical. Drawing from American colonial history (17th-18th centuries), this style emphasizes formality and balance.
- Key Features: Typically two-story; symmetrical facade with the front door centered; balanced placement of windows (often multi-paned); pitched roof (gabled, hipped, or gambrel); often features one or more fireplaces and chimneys.
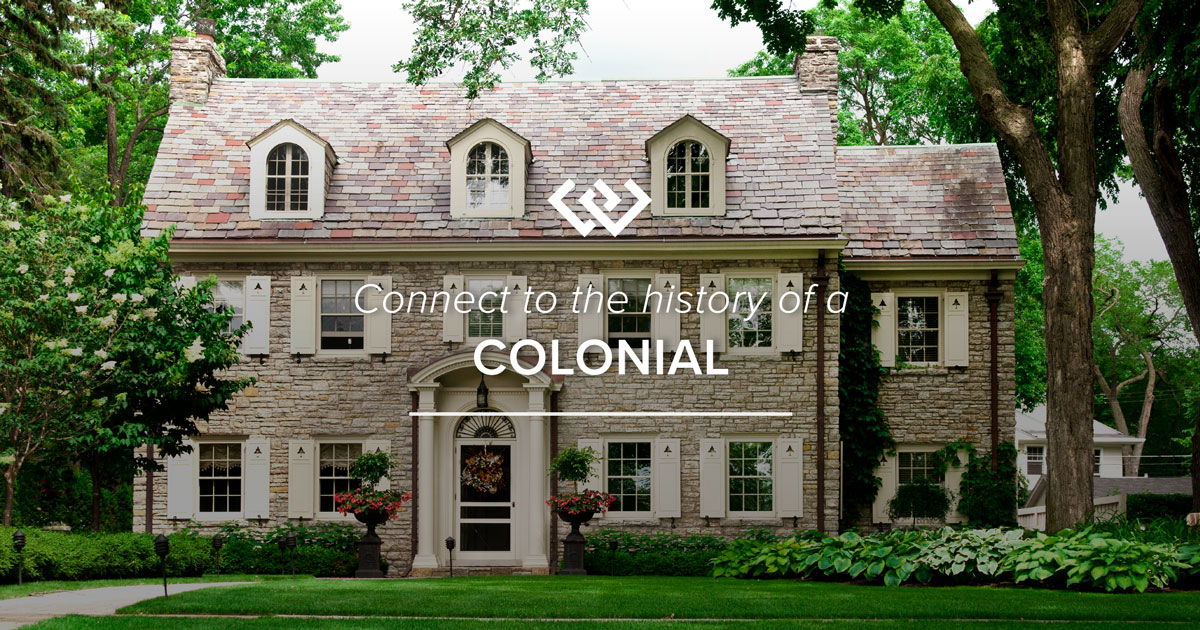
-
Condo / Condominium / Apartment (Ownership Type):
- Lifestyle, Not Just a Style! A “condo” or condominium refers to a type of legal ownership where you own your individual unit and share ownership of common areas (hallways, amenities, land).
- Architecturally Diverse: Condos can come in many architectural styles, from towering high-rises with modern aesthetics to low-rise buildings that might echo traditional designs.
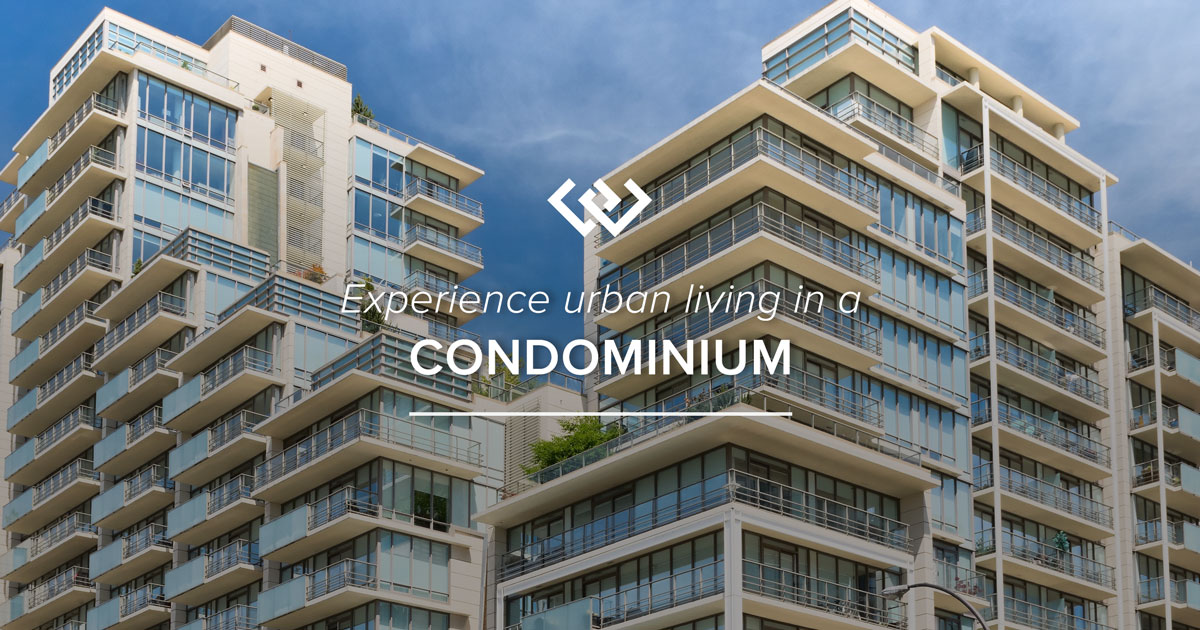
-
Contemporary:
- Of the Moment. This style reflects current architectural trends, so it’s always evolving! It emphasizes innovation, sustainability, and a connection to the surrounding environment.
- Key Features: Open floor plans, large expanses of glass for natural light, use of sustainable and natural materials, often asymmetrical designs, and a seamless flow between indoor and outdoor spaces.
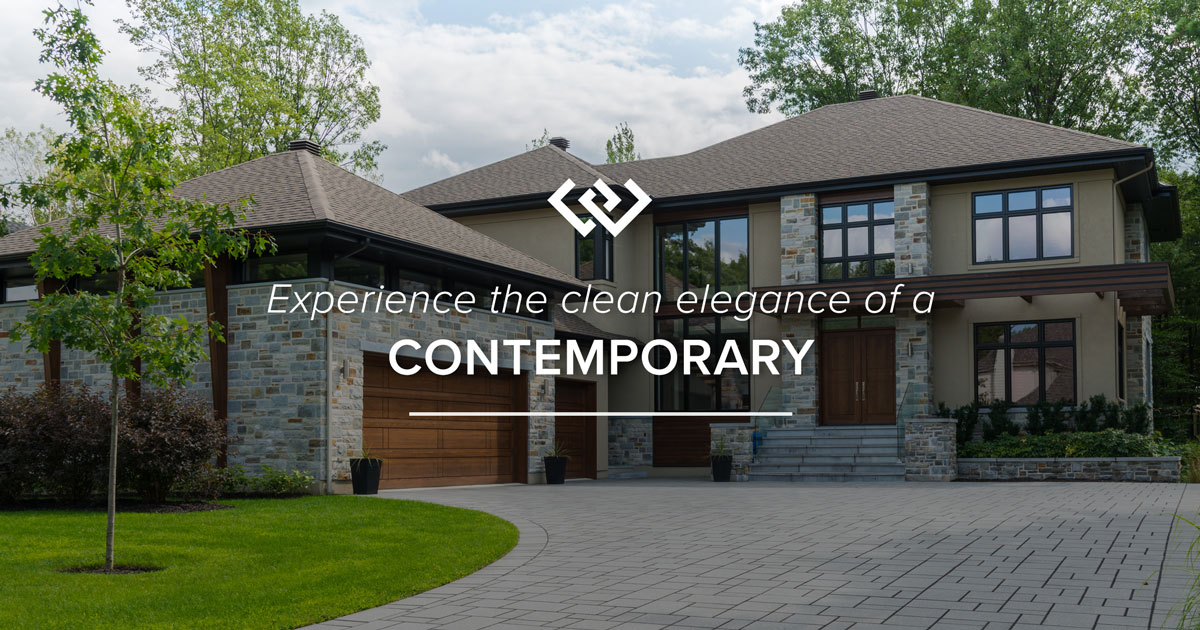
-
Cottage:
- Cozy and Picturesque. Evokes a sense of charm and comfort, often appearing as if plucked from a storybook.
- Key Features: Typically smaller in scale; asymmetrical design; steep rooflines with gables; natural materials like stone, brick, or wood shingles; may feature arched doorways, quaint porches, and charming window boxes.
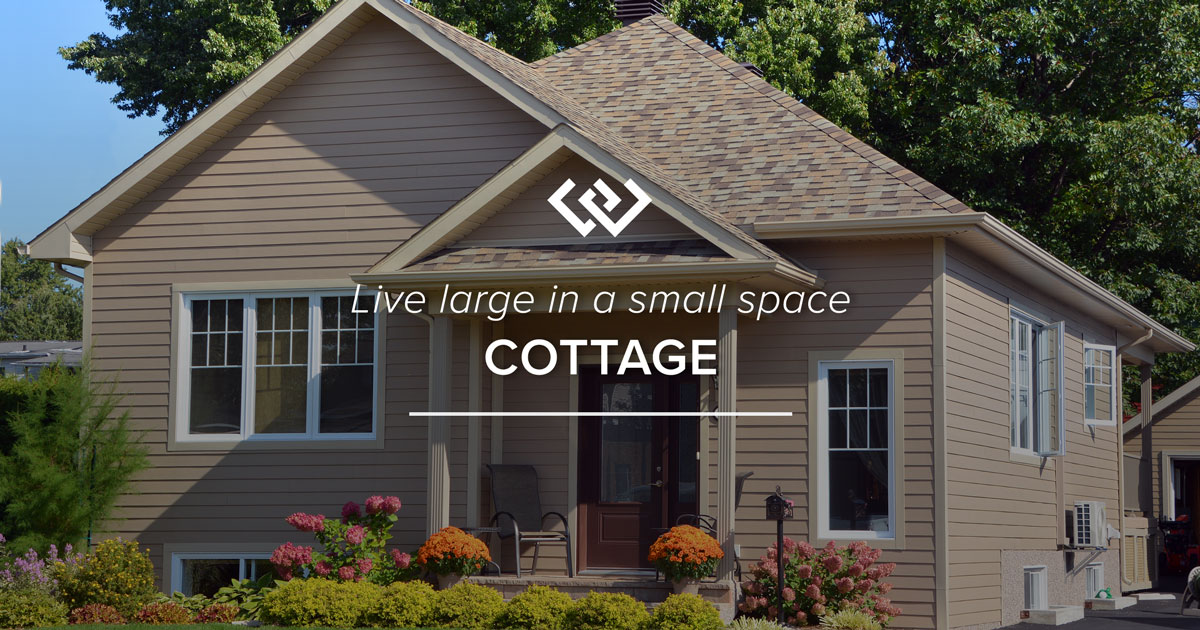
-
Craftsman:
- Honest Materials, Handcrafted Detail. An American style born from the Arts and Crafts movement, emphasizing natural materials and visible craftsmanship.
- Key Features: Low-pitched gabled roofs with wide, overhanging eaves; exposed rafters and beams; large front porches supported by heavy, often tapered columns; use of wood, stone, and brick; built-in cabinetry and intricate woodwork.
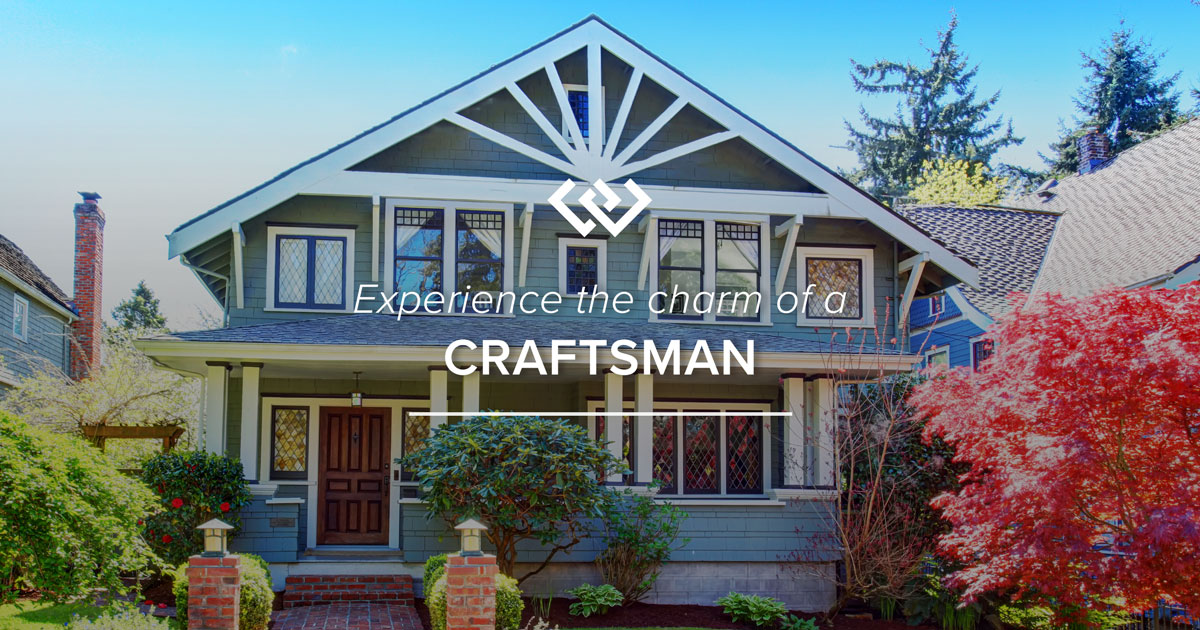
-
Dome (Structural Form):
- Uniquely Shaped Living. Characterized by its hemispherical or sphere-like roof structure. Geodesic domes, made of interconnected triangular panels, are a notable residential example.
- Key Features: Creates vast, open interior spaces without the need for interior load-bearing walls; can be energy efficient; offers a distinctive, unconventional look.
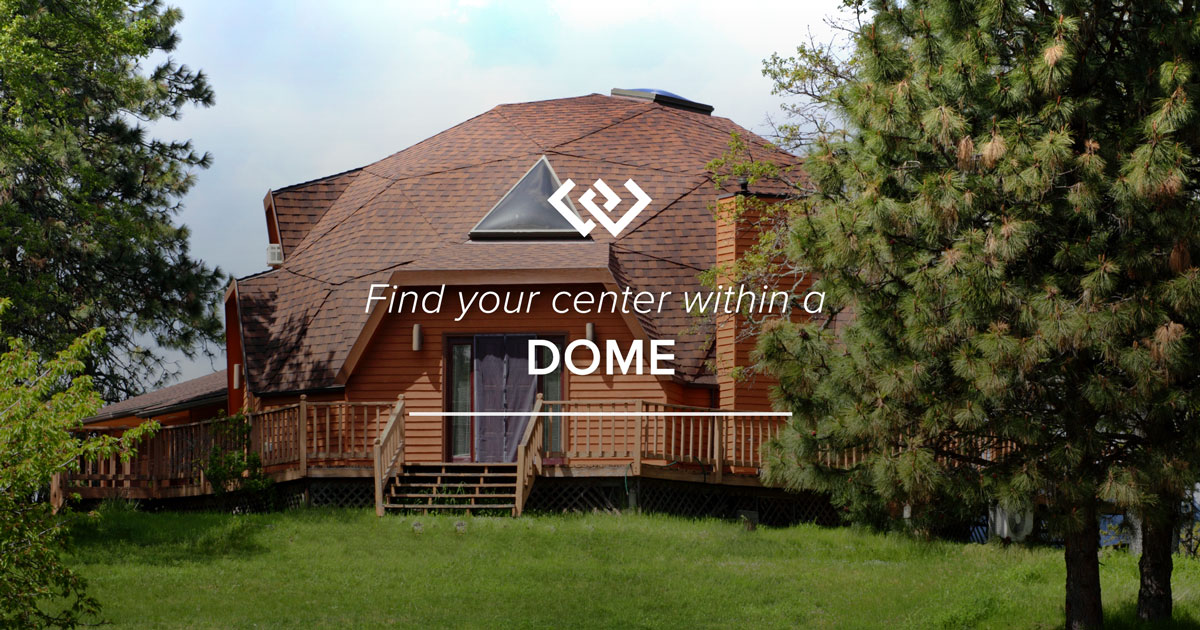
-
Town Home / Row House (Building Type):
-
Individual Living, Shared Walls. A townhome typically refers to a multi-story residential unit that shares one or more walls with adjacent units, forming a continuous row or cluster of homes. Each townhome unit operates as a distinct residence, complete with its own private entrance, kitchen, and utilities.
-
Vertical Design & Distinct Ownership. Unlike stacked duplexes, townhomes are almost always designed with a vertical layout, offering multiple levels of living space. This style often provides a sense of individual home ownership, as each unit usually includes the land directly beneath it, extending from ground level to the roof. The architectural styles can be diverse, ranging from contemporary to classic, adapting to various community aesthetics.
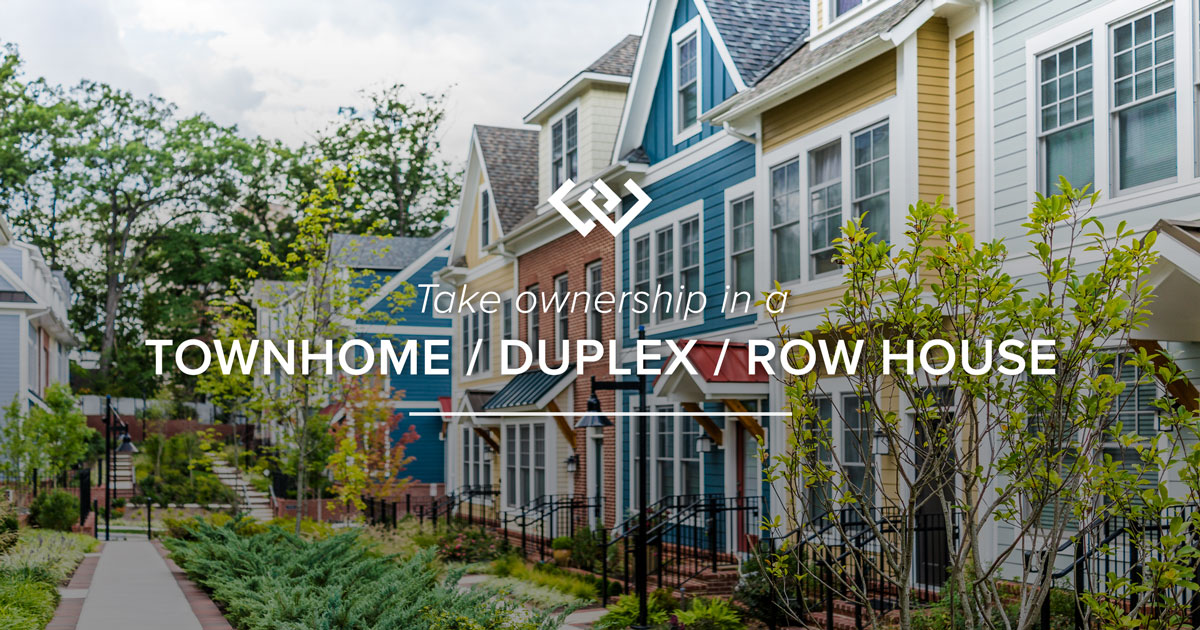
-
-
Four Square (American Foursquare):
- Sturdy and Practical. A popular American house form from the late 1890s to the 1930s, known for its simple, boxy shape.
- Key Features: Square or rectangular two-story design; hipped or pyramidal roof, often with a large central dormer; wide, full-front porch; symmetrical or balanced window placement.
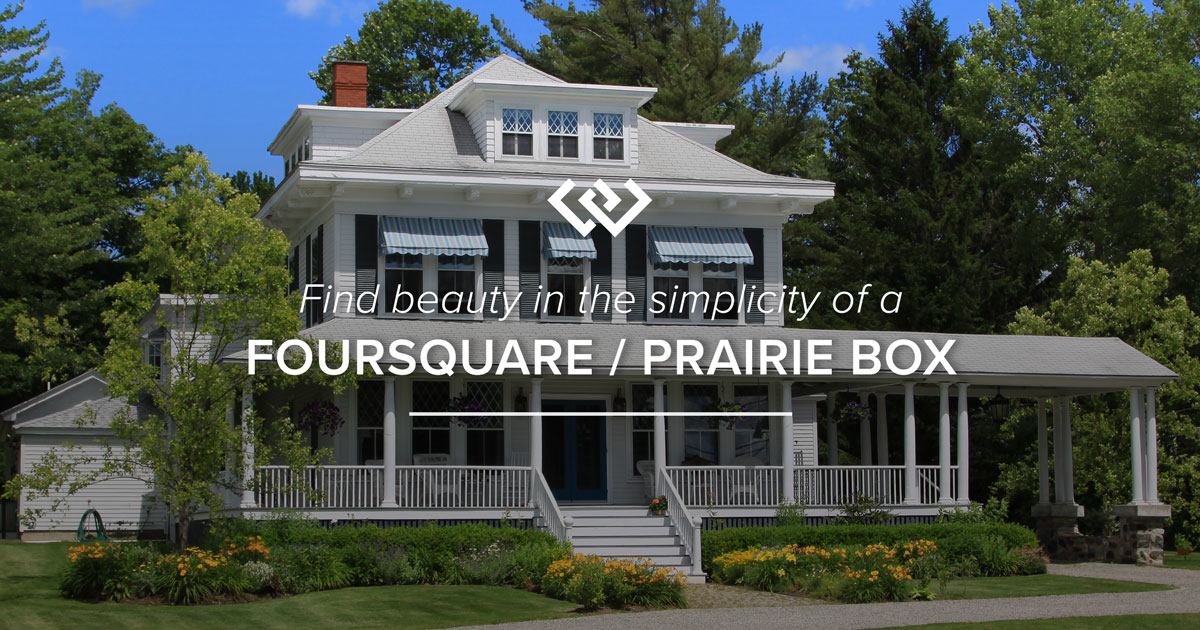
-
Greek Revival:
- Temple-Like Grandeur. Inspired by the architecture of ancient Greece, this style was popular in the U.S. in the mid-19th century.
- Key Features: Symmetrical and formal facade; prominent columns (often Doric, Ionic, or Corinthian) supporting a portico or porch; pedimented gables (the triangular top); white or light-colored exteriors.
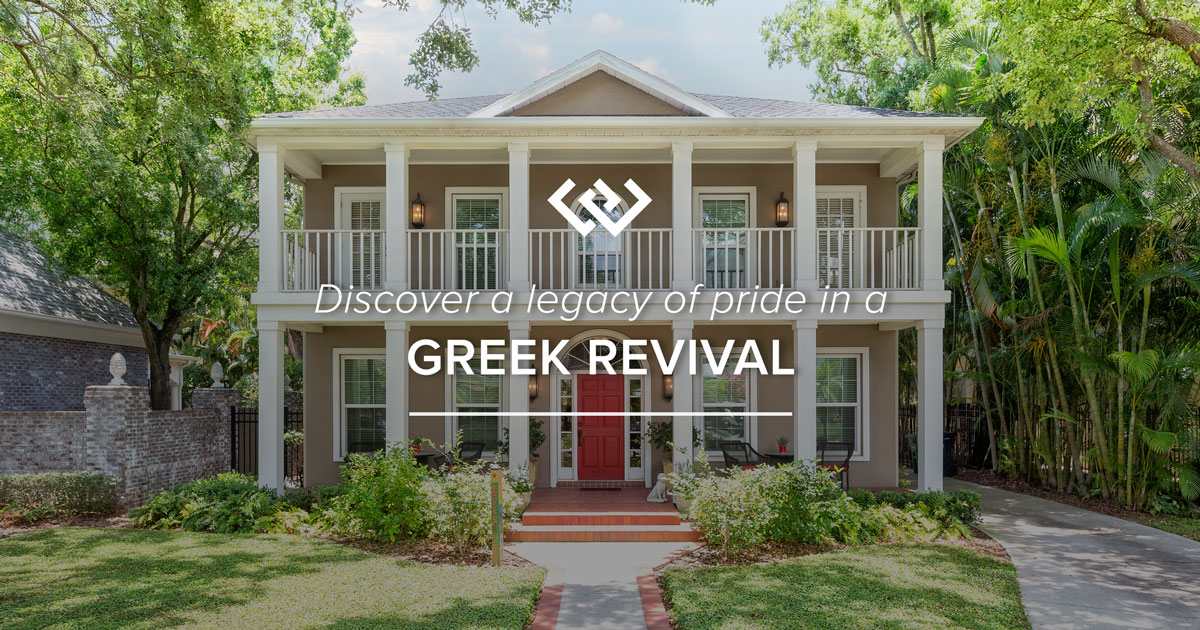
-
House Boat (Dwelling Type):
- Life on the Water! A vessel designed or modified to be used as a home. This can range from navigable boats to permanently moored “floating homes.”
- Key Features: Design prioritizes efficient use of space; strong connection to the water and surrounding environment; often features decks or outdoor areas to enjoy the views.
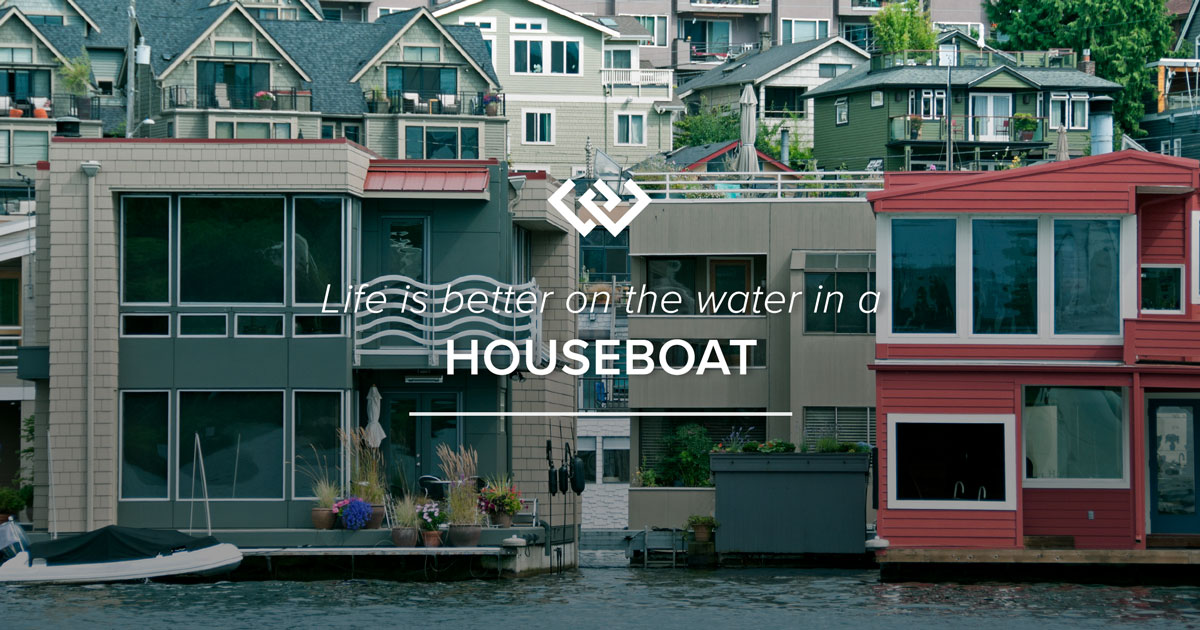
-
Italianate:
- Romantic and Ornate. Inspired by Italian Renaissance villas, popular in the U.S. from the 1840s to 1880s.
- Key Features: Low-pitched or flat roof with wide, overhanging eaves supported by decorative brackets (corbels); tall, narrow windows, often arched or curved at the top; frequently features a cupola (a small tower-like structure) or a prominent tower.
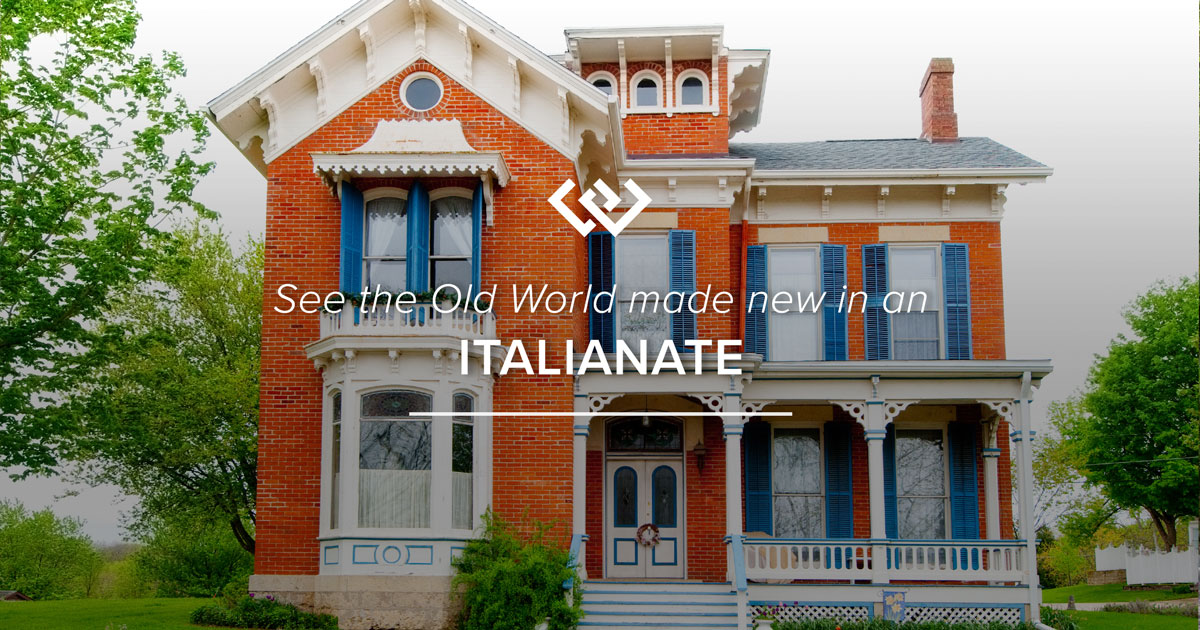
-
Loft (Apartment Type):
- Urban and Industrial Chic. Typically refers to apartments converted from former industrial buildings, warehouses, or commercial spaces.
- Key Features: Very large, open floor plans with few interior walls; high ceilings; large windows that allow for abundant light; exposed structural elements like brick walls, wooden beams, or metal ductwork.
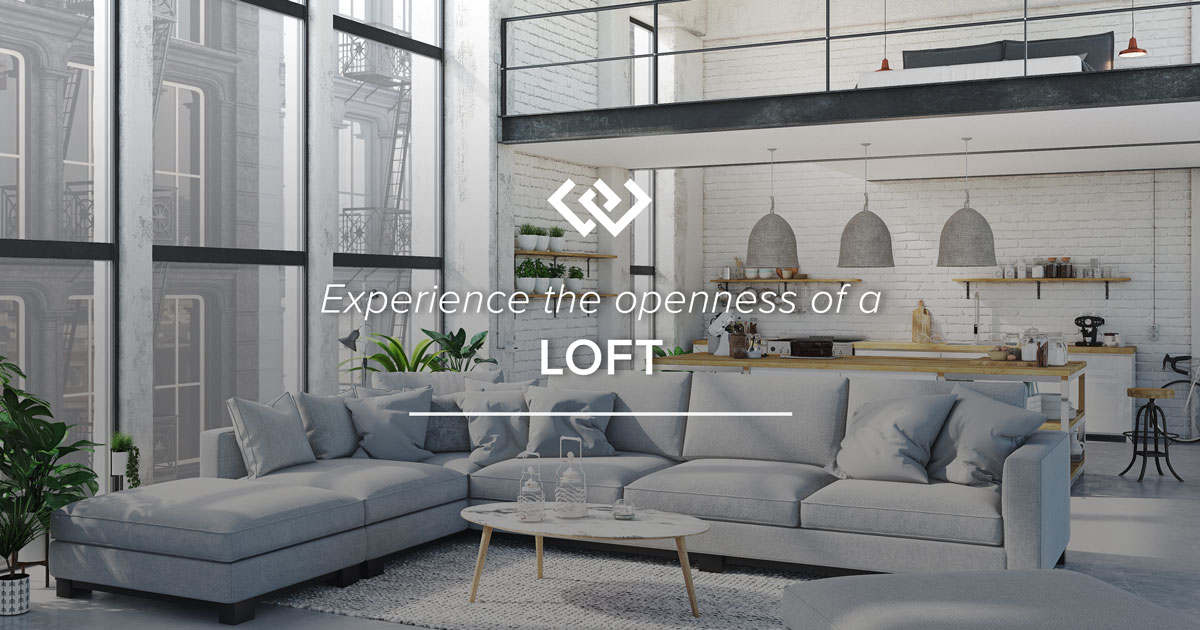
-
Mid-Century Modern:
- Sleek, Functional, and Nature-Connected. A style thriving from roughly the 1940s to the 1970s, emphasizing clean lines, functionality, and integration with the outdoors.
- Key Features: Minimal ornamentation; large windows (often floor-to-ceiling glass); flat or gently sloped rooflines; open concept interiors; an emphasis on bringing the outdoors in.
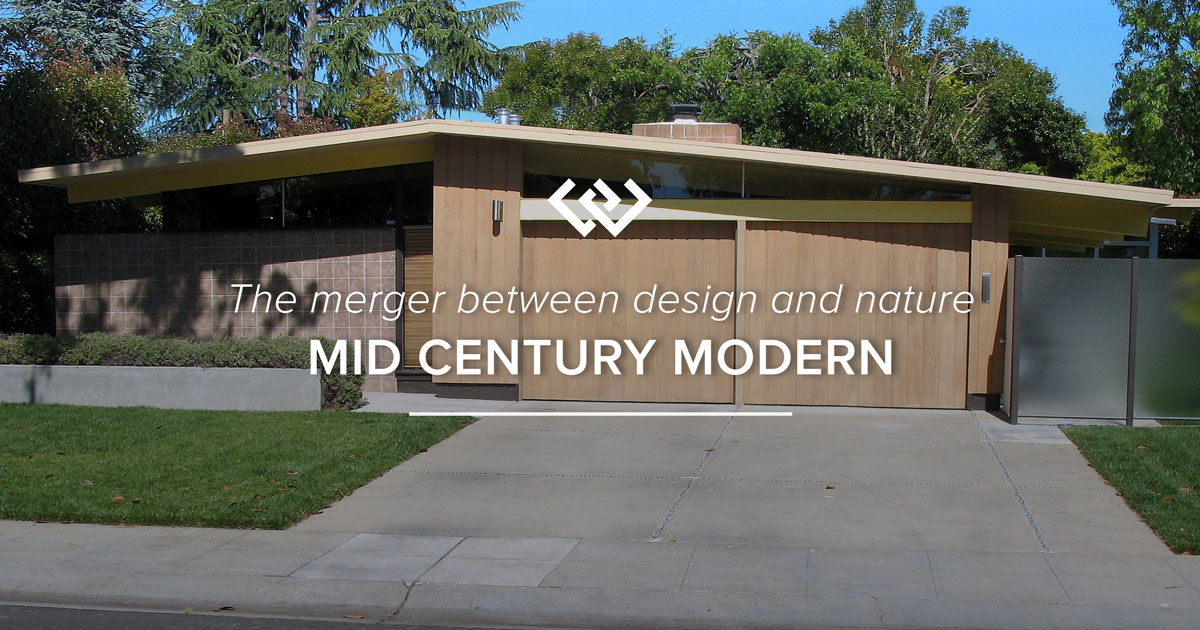
-
Modern:
- Form Follows Function. A broader architectural movement (early to mid-20th century) that prioritized function and rationality, often rejecting traditional ornamentation.
- Key Features: Clean, simple lines; flat roofs; use of modern materials like glass, steel, and reinforced concrete; open floor plans; extensive use of glass to create light-filled spaces.
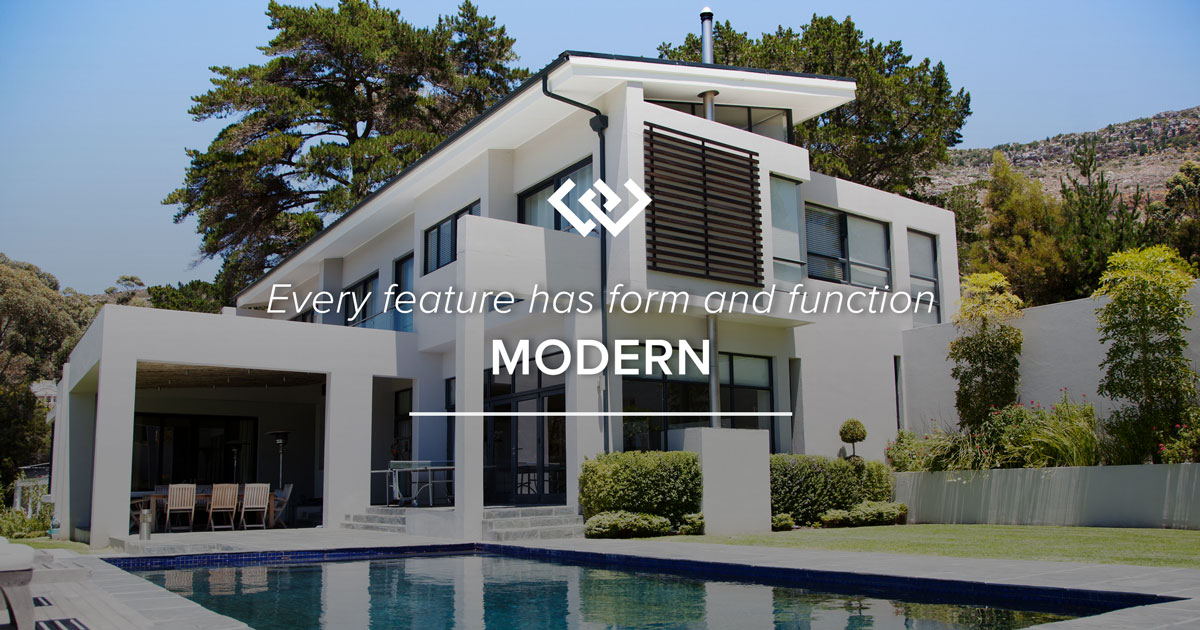
-
NW Contemporary (Northwest Contemporary):
- Harmonizing with Our Region. A style born in the Pacific Northwest, designed to complement our unique climate and landscape. You’ll see many beautiful examples around Mercer Island and the greater Seattle area!
- Key Features: Strong integration with nature through large windows and siting; use of natural, local materials like wood (especially cedar) and stone; overhanging roofs to manage rain; open, flowing interior spaces.
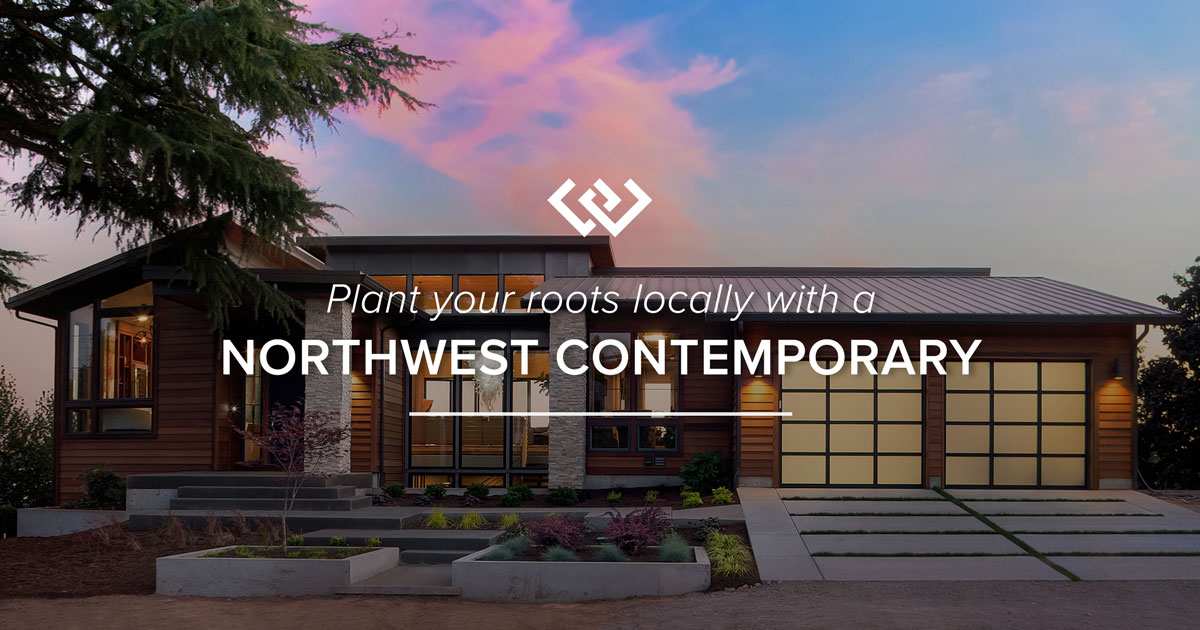
-
Pacific Lodge:
- Rustic Northwest Elegance. Another style deeply rooted in the Pacific Northwest, evoking the warmth and grandeur of mountain lodges and rustic cabins.
- Key Features: Prominent use of natural materials like heavy timbers, logs, rough-hewn wood, and stone; large windows to capture views; high, vaulted ceilings with exposed beams; often features grand stone fireplaces.
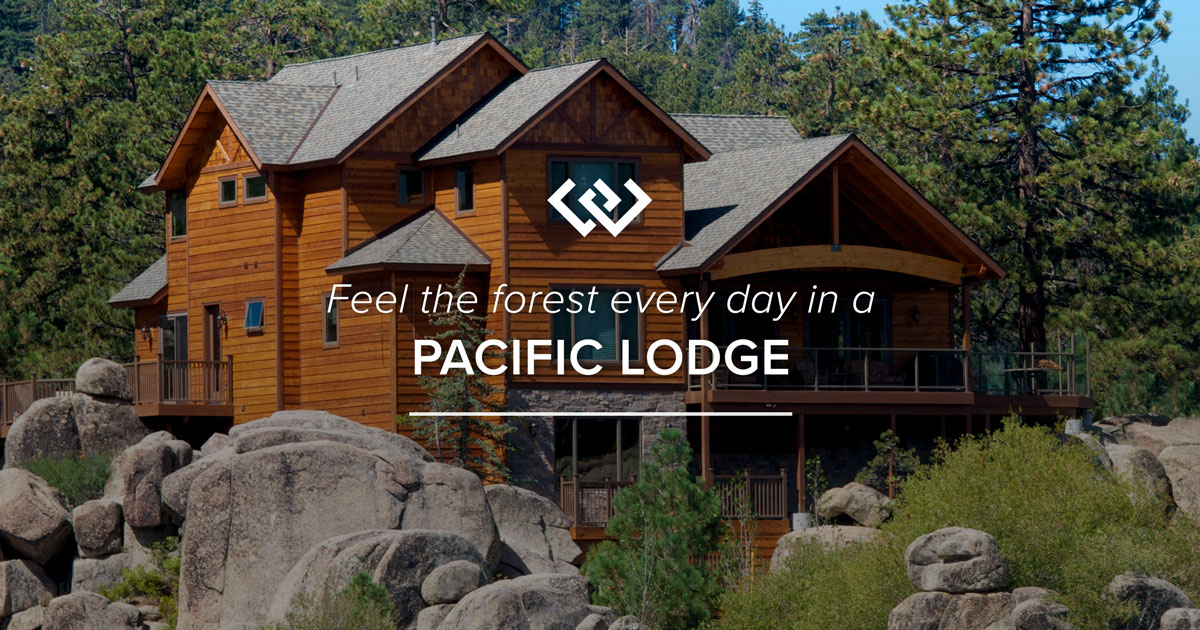
-
PreFab (Prefabricated – Construction Method):
- Factory-Built, Site-Assembled. “Prefab” refers to homes where components (or entire modules) are built in a factory setting and then transported to the building site for assembly.
- Style Independent: Prefabrication is a method, not an architectural style itself. Prefab homes can be built in virtually any style, from ultra-modern to traditional.
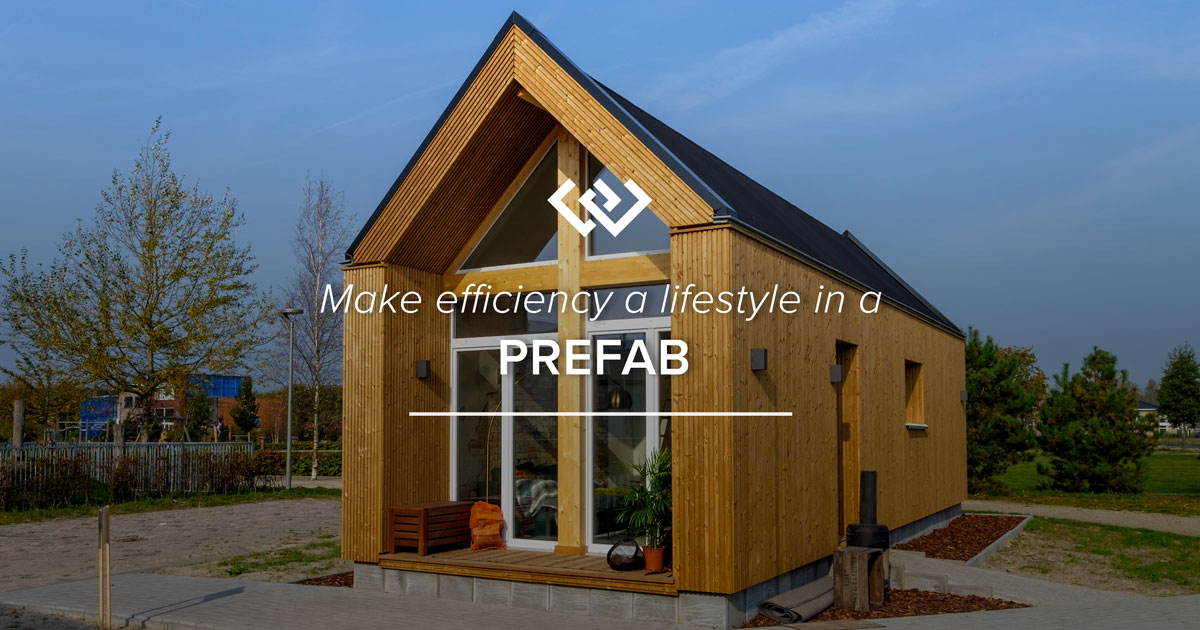
-
Pueblo Revival:
- Southwestern Spirit. Inspired by the traditional adobe homes of the Native American Pueblos and Spanish Colonial architecture of the American Southwest.
- Key Features: Earth-toned stucco or adobe-like exteriors with soft, rounded edges; flat roofs with parapet walls; projecting wooden roof beams called “vigas”; enclosed courtyards.
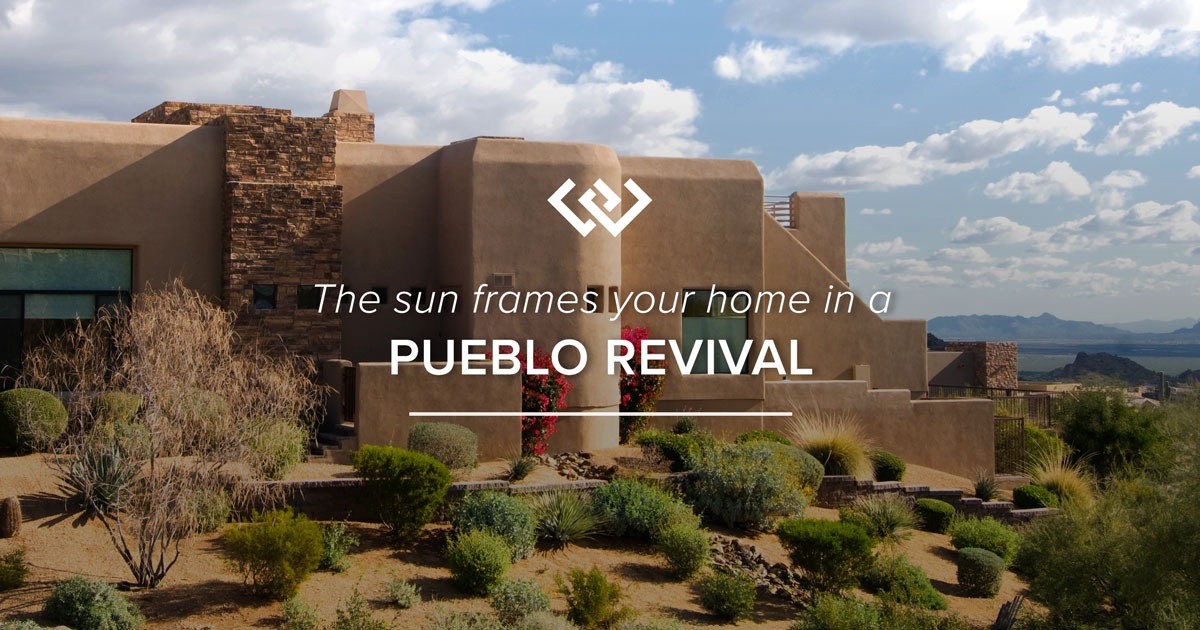
-
Ranch:
- Easy, Single-Story Living. A quintessential American architectural style, the ranch home surged in popularity after WWII, renowned for its flowing, one-story layout. This design’s inherent practicality and ease of access make it incredibly appealing across generations. Ranch homes are particularly beloved by seniors seeking comfortable, stair-free living and by couples planning a family, who appreciate the open sightlines and convenient layout for raising young children. These homes are a rare find and predominantly resale homes as most new construction have eschewed this architecture in favor of other architecture styles that can be built on a smaller footprint at a higher density.
- Key Features: Single-story design; long, low-pitched roofline; open and informal floor plans; often an L-shape or U-shape; attached garages; sliding glass doors leading to patios and backyards.
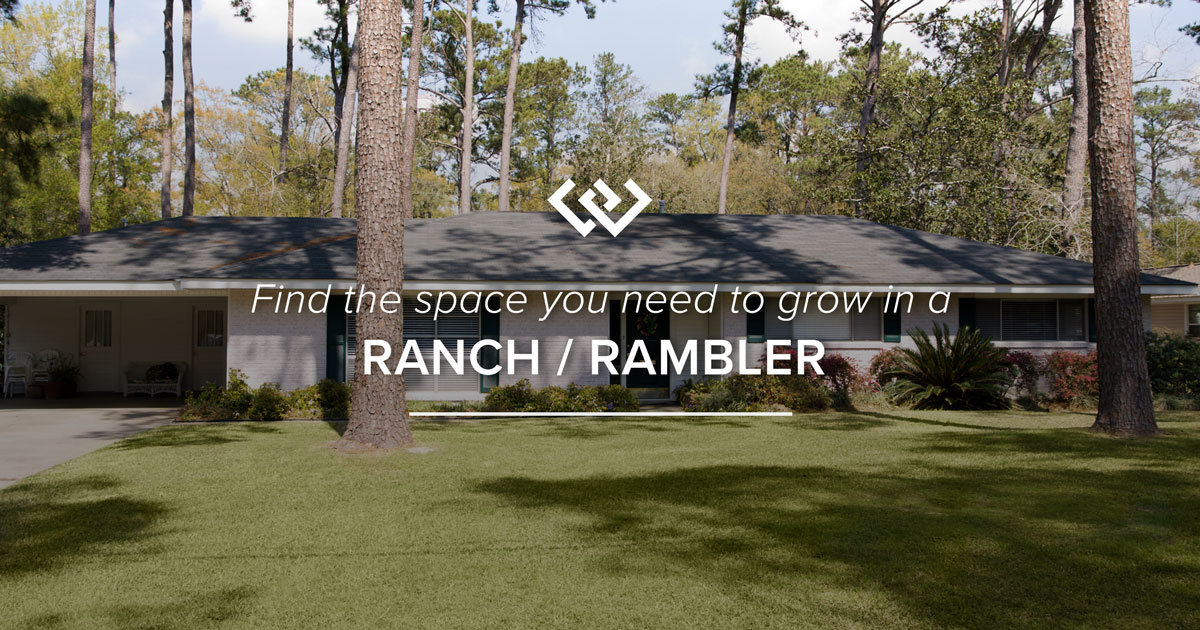
-
Spanish Eclectic (Spanish Revival):
- Mediterranean Flair. A style drawing from Spanish colonial traditions, with Moorish and Mediterranean influences, popular in the early 20th century.
- Key Features: Low-pitched roofs with red clay tiles; white or light-colored stucco walls; arched doorways and windows; ornamental ironwork (grilles, railings); often features courtyards and decorative tiles.
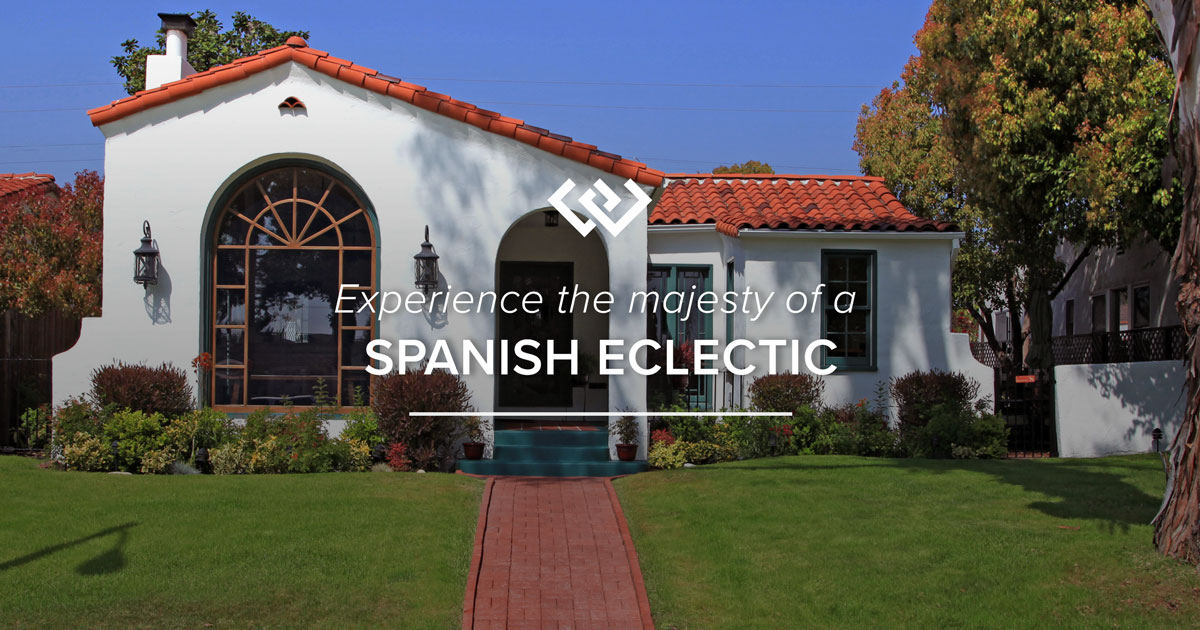
-
Tudor:
- Old English Charm. Inspired by medieval English architecture, this style has a distinctive, storybook quality.
- Key Features: Steeply pitched roofs with prominent gables; decorative half-timbering (exposed wood beams with stucco or brick infill); tall, narrow windows, often in groups; massive chimneys, sometimes topped with decorative chimney pots; arched doorways.
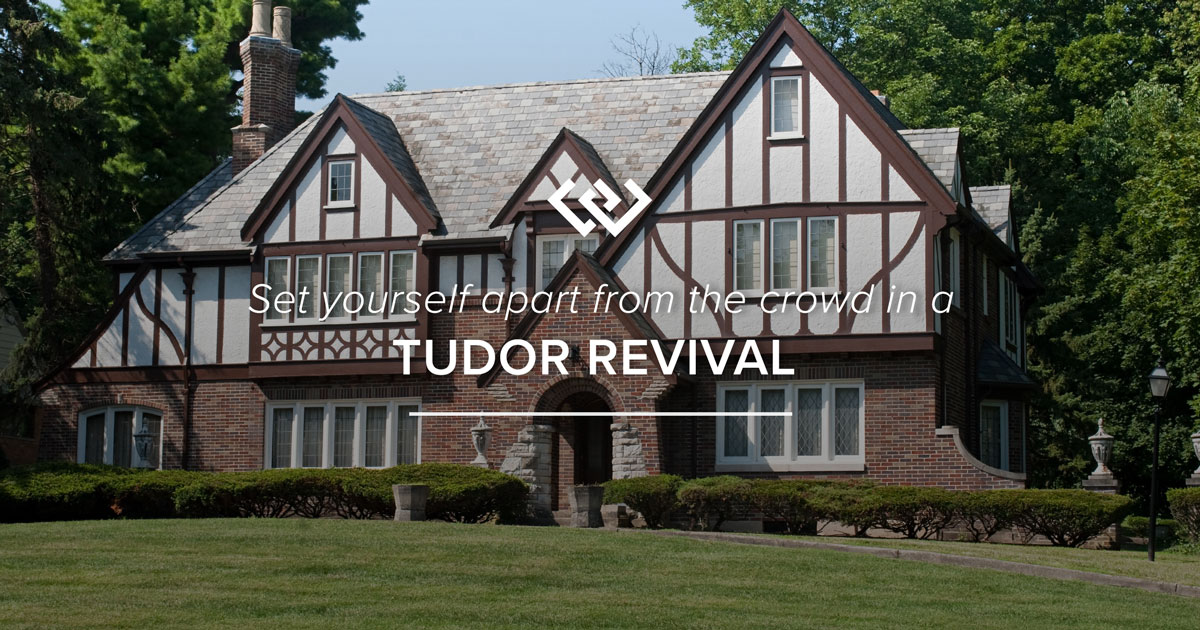
-
Victorian:
- Ornate and Eclectic. Not one single style, but an era (roughly 1830-1910) that produced elaborate and decorative designs like Queen Anne, Italianate, and Gothic Revival.
- Key Features: Generally two to three stories; asymmetrical facades; steep, complex rooflines; decorative trim (“gingerbread”); bay windows, turrets or towers; expansive porches; vibrant color schemes.
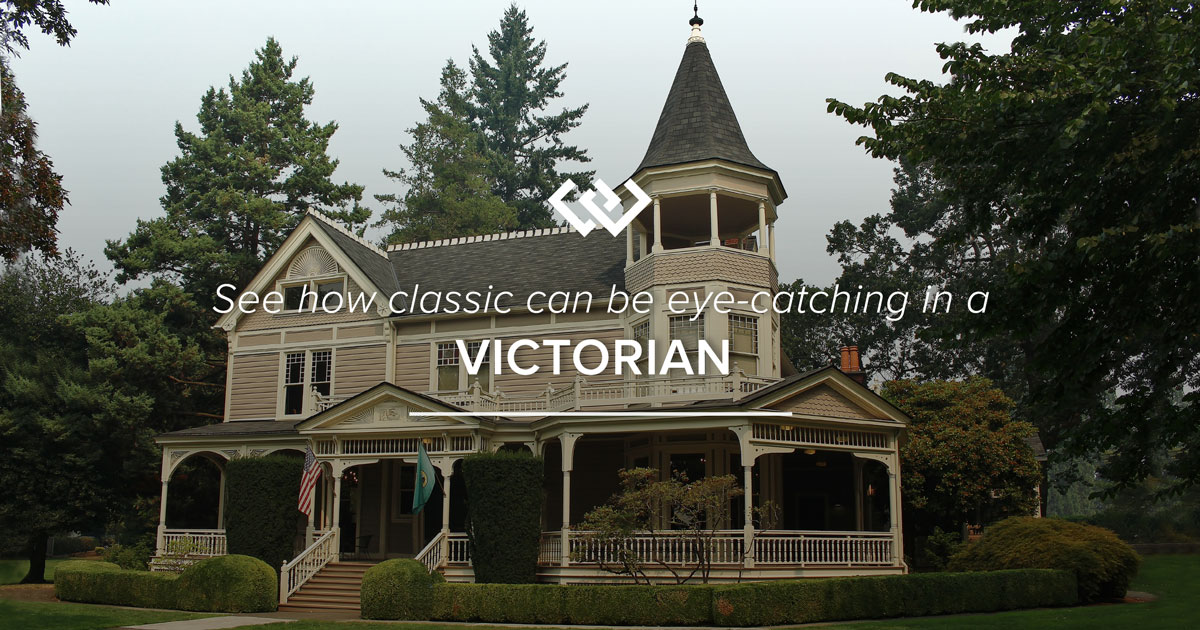
Whew! That’s quite the tour. Which architectural style is your favorite? Are there any you see often in your neighborhood?
 Facebook
Facebook
 X
X
 Pinterest
Pinterest
 Copy Link
Copy Link